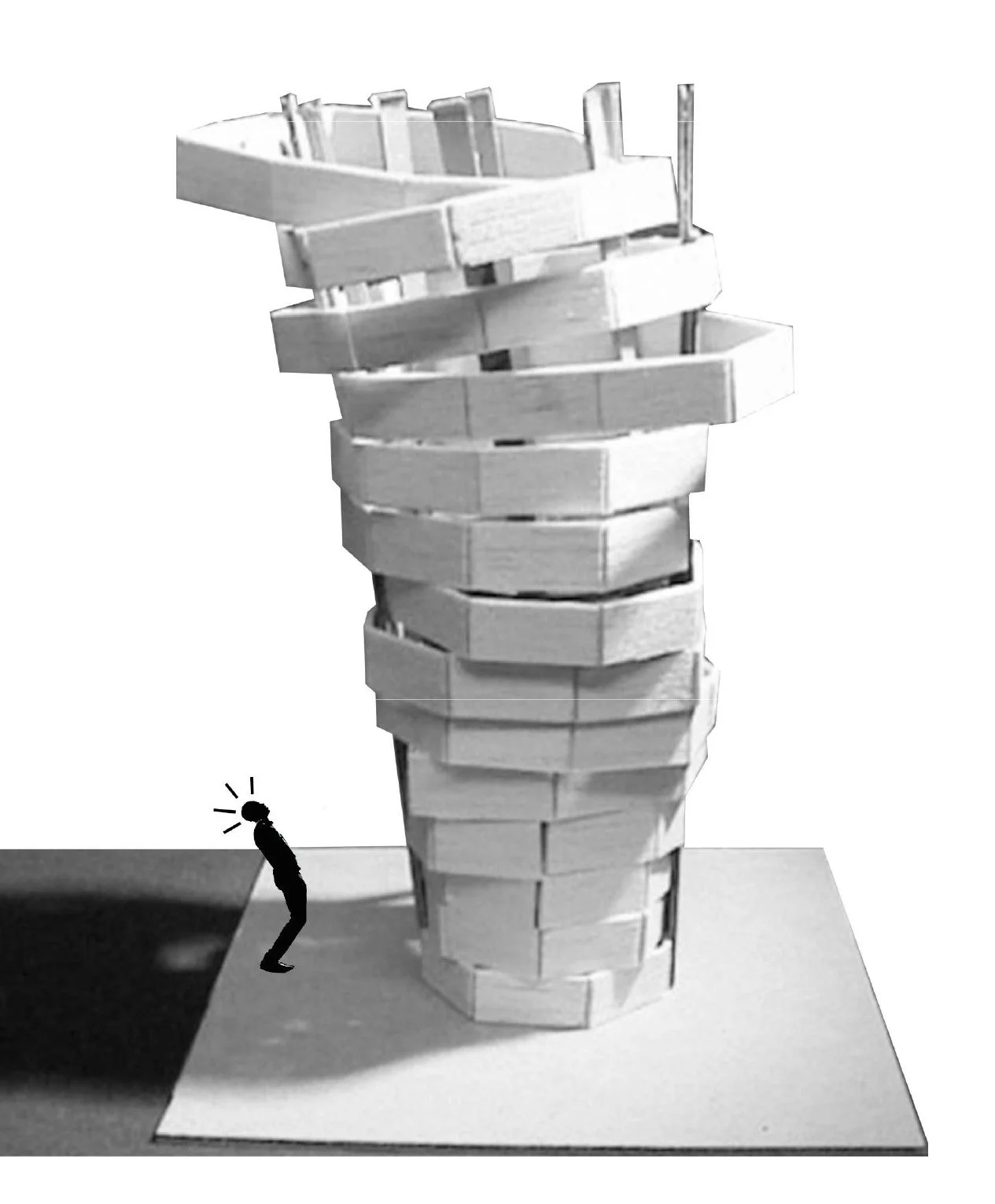Name: Shelter 2011
Category: Public
Status: Concept
Location: Liverpool UK
Vertigo 2011
This shelter is a challenge to the architectural conventions. Rather than promising comfort and reassurance, the design encourages users to embrace the uneasy.
It is an exploration into the interplay of sensation and space, challenging its occupants to confront feelings of vertigo, dizziness, and claustrophobia—emotions rarely courted in conventional design.
It is architecture as provocation, a space where the physical and the emotional are inseparably bound.

